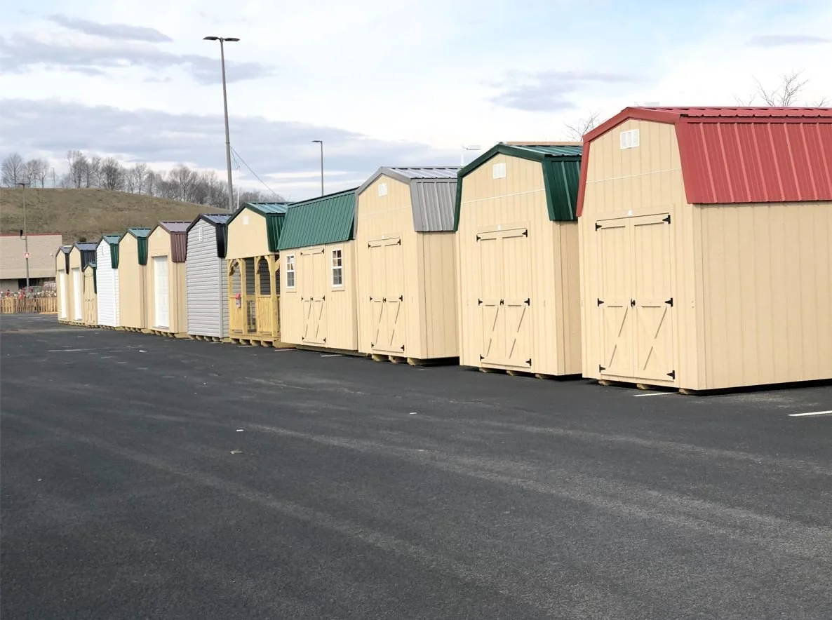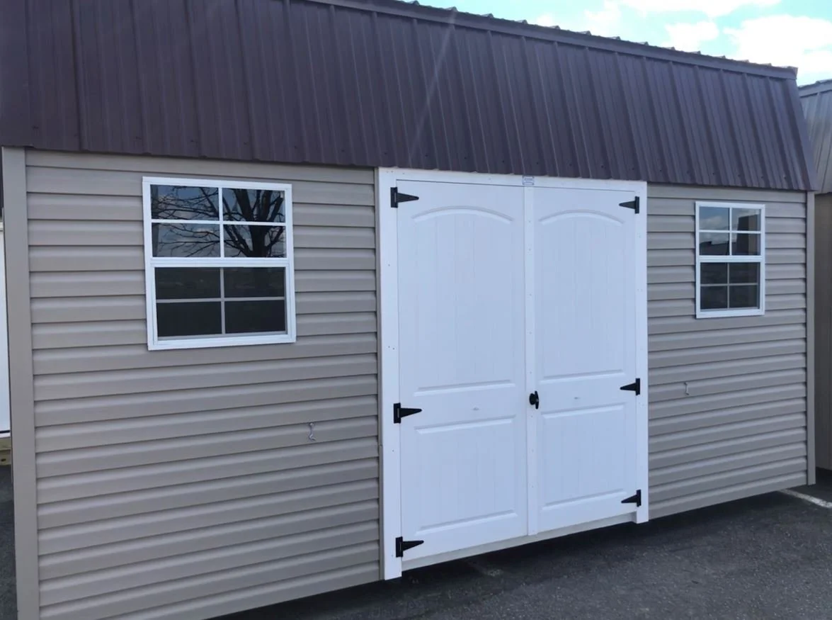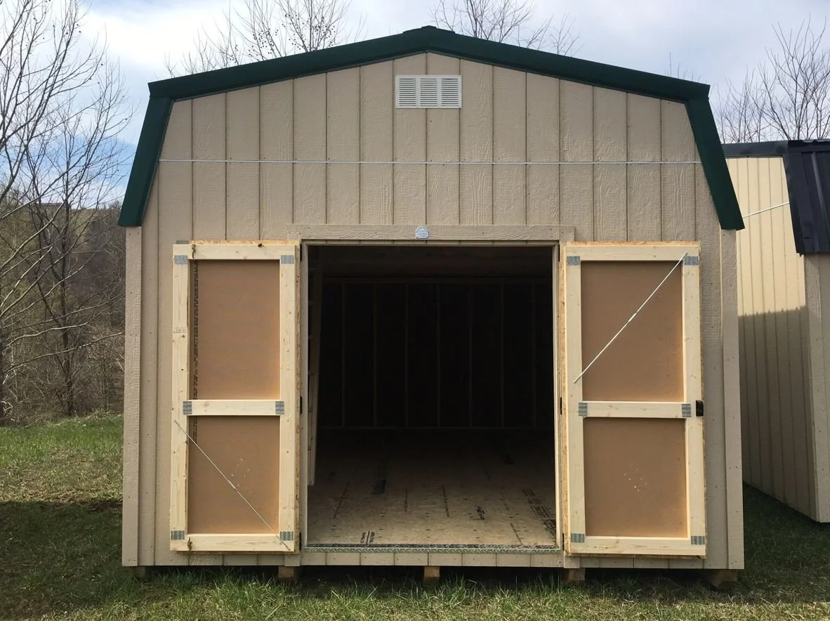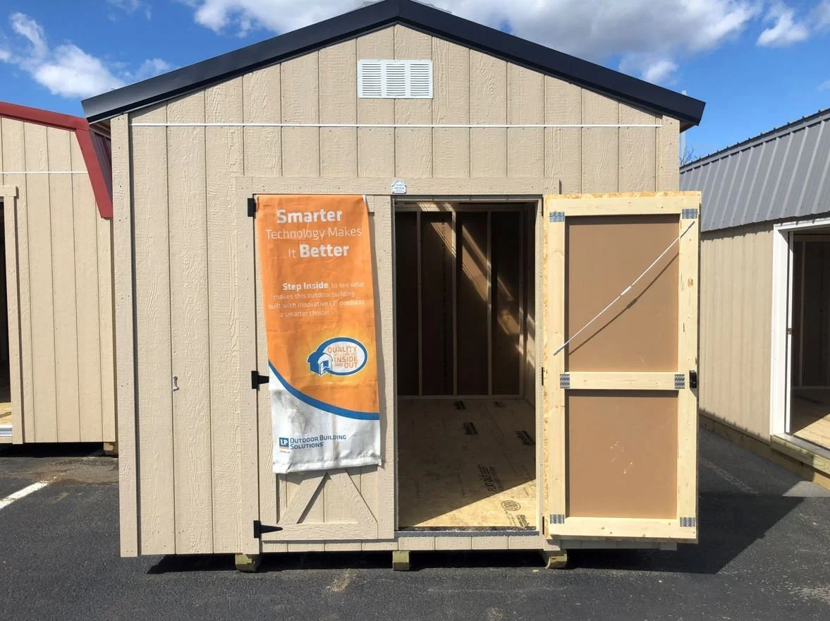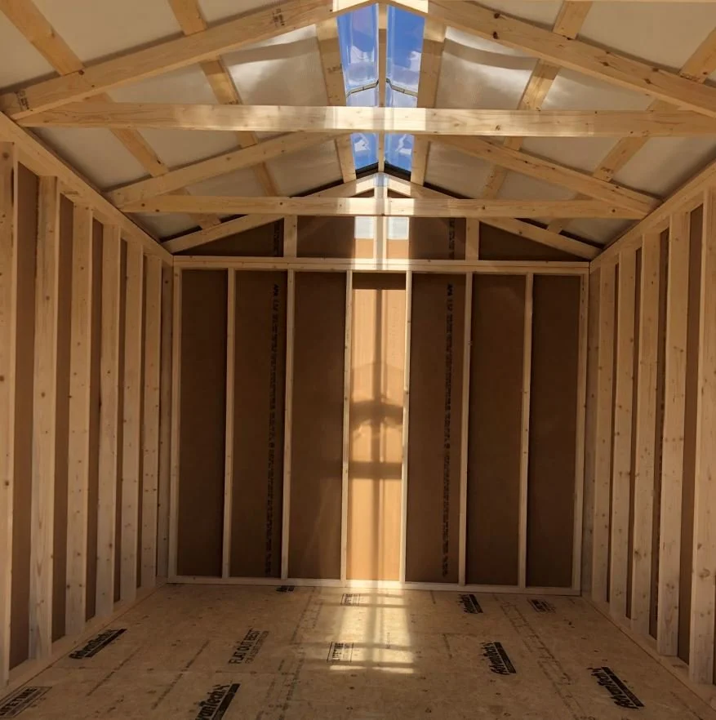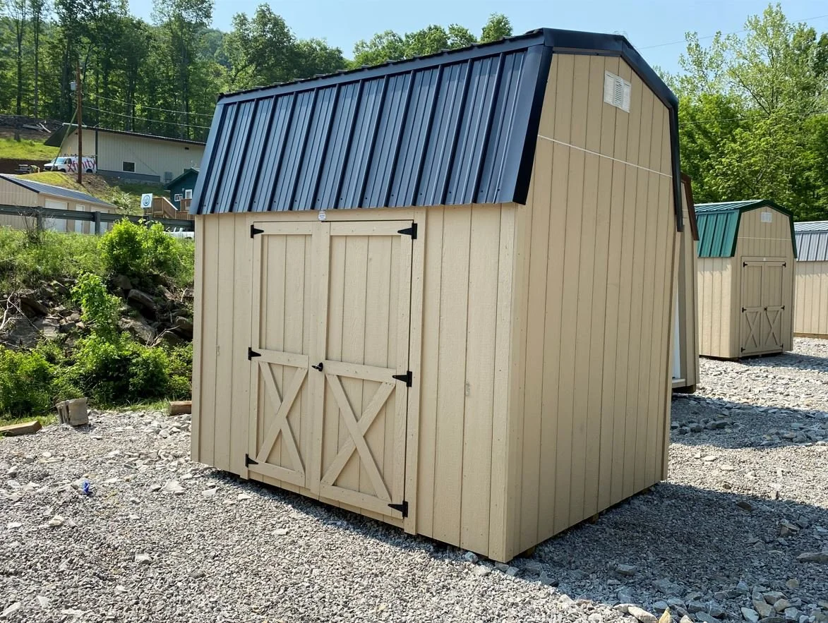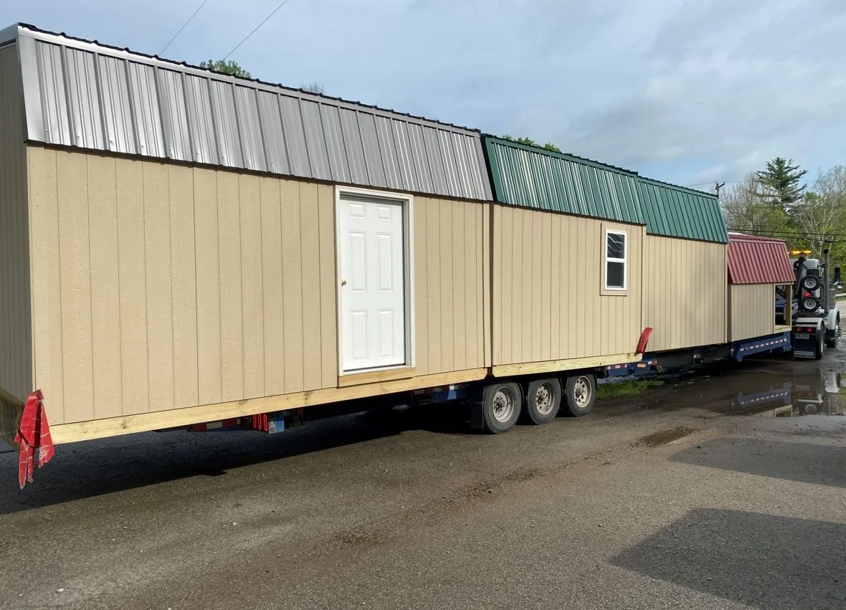
Sturdi-Bilt High Barns
As our most versitile style, the high barn sports a barn-style roof truss atop 76” walls. Overhead lofts in both the front and rear come standard in each high barn offering even more storage areas. These are not only great for storage but make the perfect “man cave” or “she shed.”
TRY OUR 3D SHED BUILDER TOOL

Standard High Barn Features
Treated skit and floor joists.
2x4 construction throughout
50-year AdventecTM flooring
50-year DuraTemp® wood or 50-year LP SmartSide® primed siding
Standard 5’ door opening
Double doors with latch and keyed locks
Metal 40-year roofing (25-year shingles are optional)
Gable end vents
Metal sill and truss plates
Double loft (two 4’ deep lofts)
Movable loft ladder
Optional gable (cottage_ style on 84” walls with no loft
16” on center walls and floors

Friendly, knowledgable staff. They were willing to go above and beyond to meet my needs!
- Elexis Kearns

Expert SHED Delivery
Our highly-skilled delivery team uses the most advanced building transport-specialized equipment available. Precise building placement with minimal damage to your yard is our goal!


